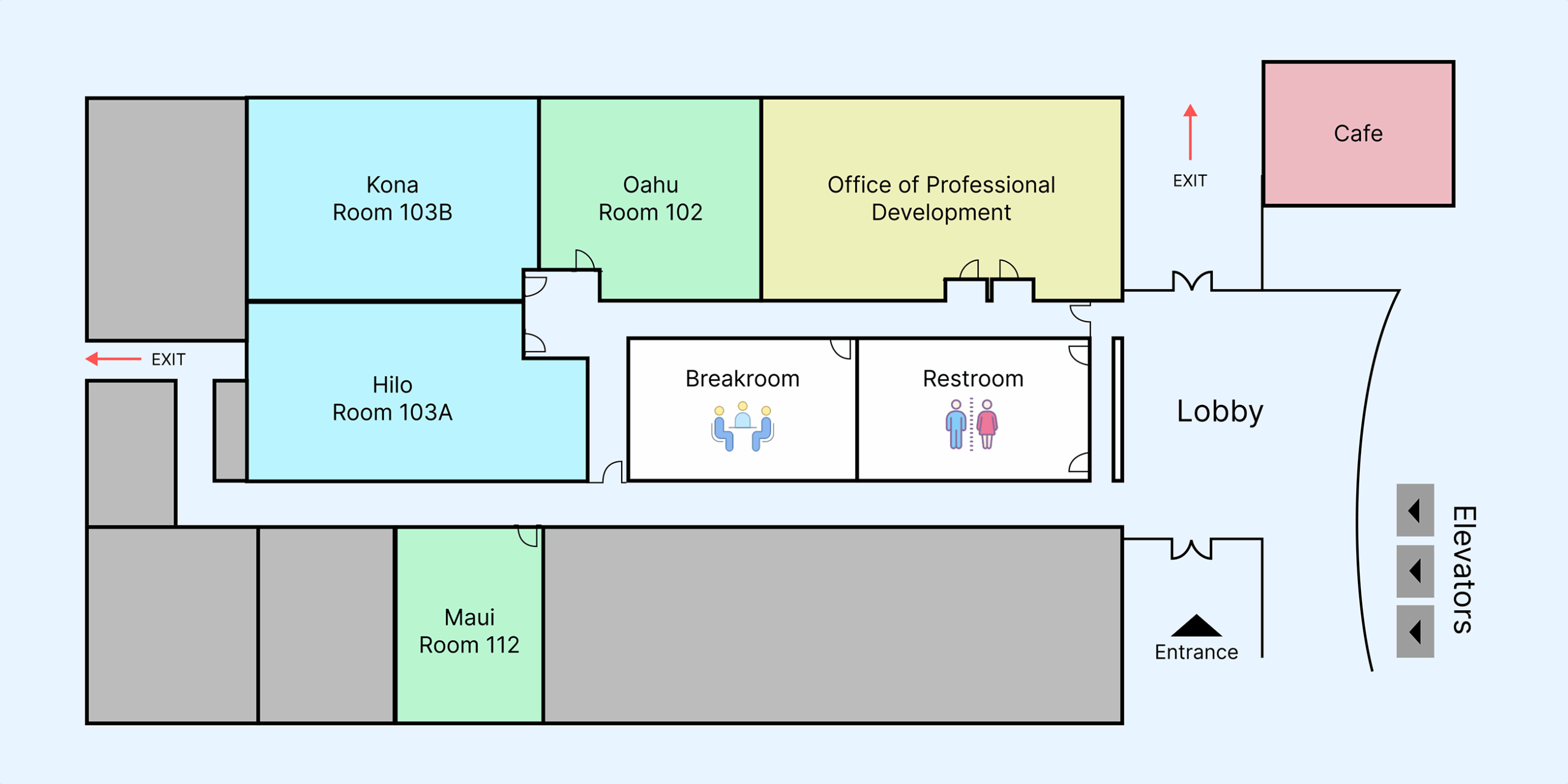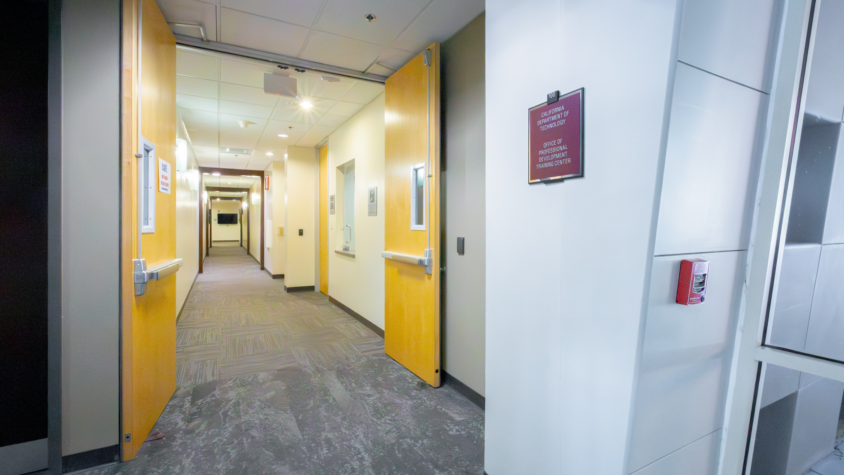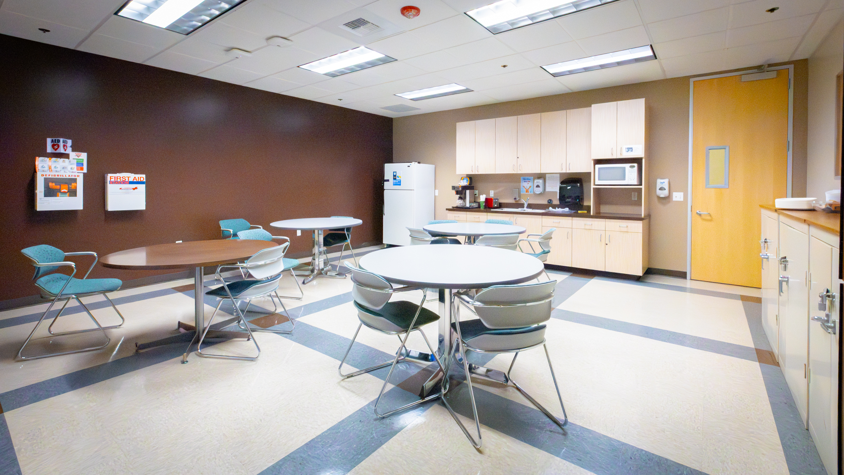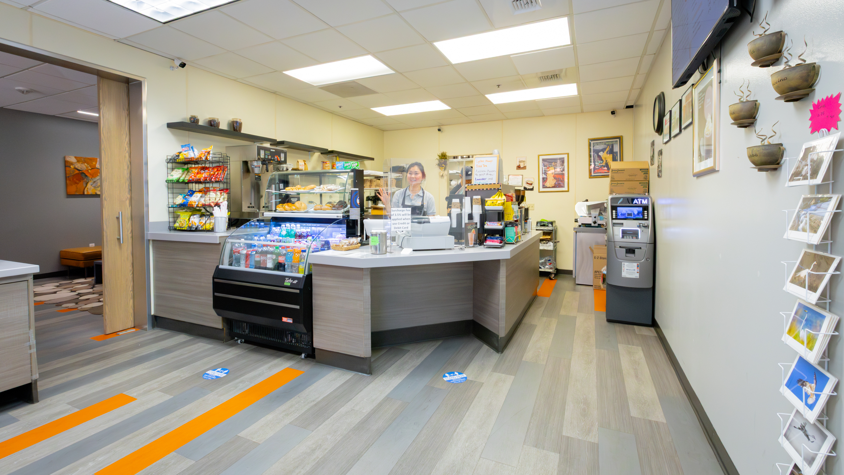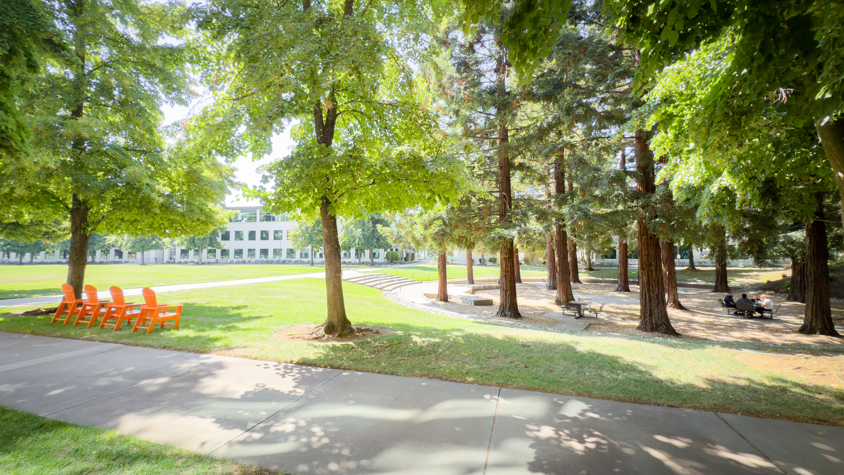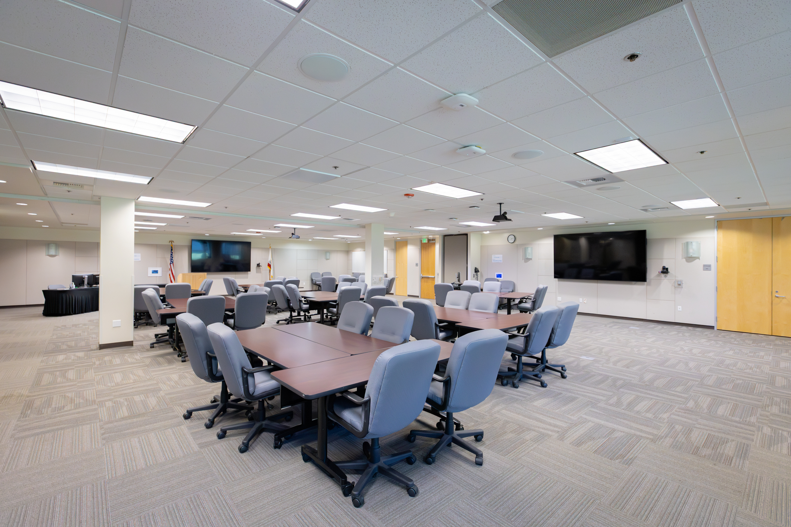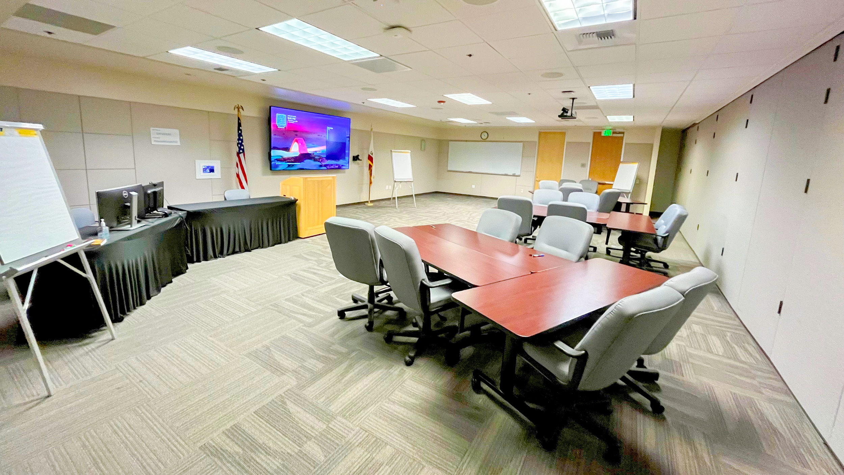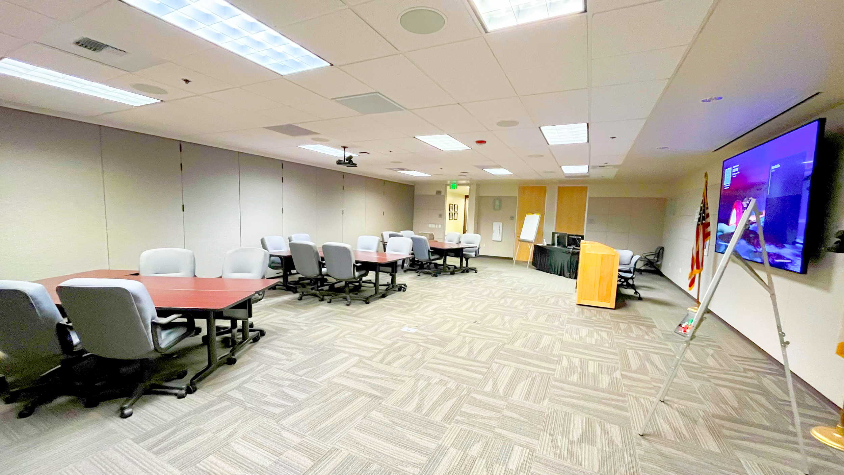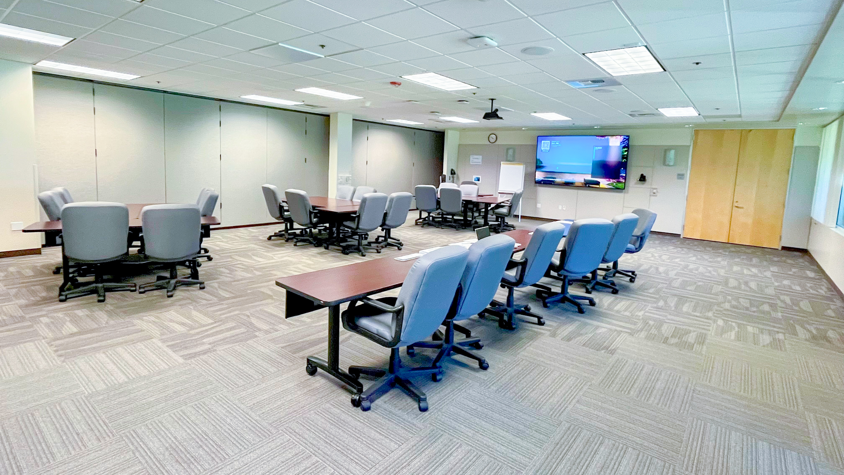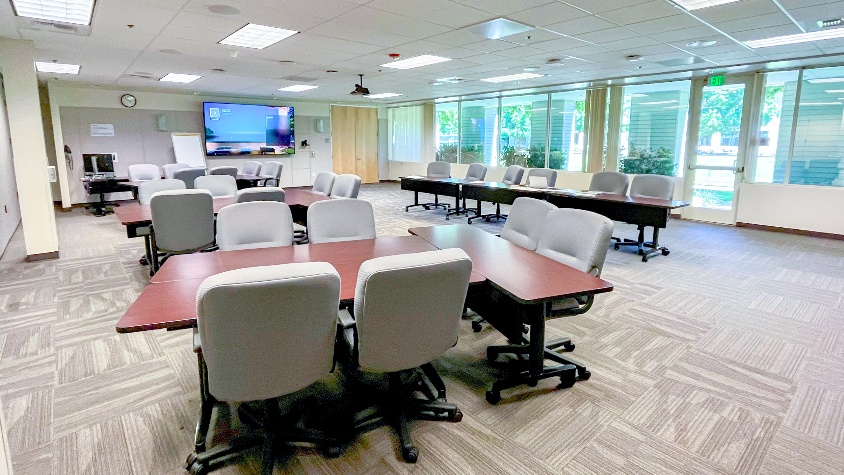Training and Education Center Virtual Tour
Please use the menu below to explore our facility.
- Campus
- Training and Education Center
- Hilo (Room 103A)
- Kona (Room 103B)
- Oahu (Room 102)
- Maui (Room 112)
- Facility Map
Campus Overview
The Training & Education Center is located in a business park surrounded by tree-shaded break areas and a welcoming café offering coffee, tea, and a variety of meals. Inside, our Break Room is equipped with a refrigerator, microwave, and comfortable seating, providing a convenient space to relax.
- Entrance
- Lobby
- Check-In
- Breakroom
- Cafe
- Plaza
Training and Education Center
A large auditorium seating a maximum of 90. This room comes equipped with large-format displays, flexible connectivity options for presenters, and a full-room speaker system to support clear audio for audiences of all sizes.
Hilo
A smaller room seating a maximum of 30. This room comes equipped with ceiling and wireless microphones, a large-format display, flexible connectivity options for presenters, and a full-room speaker system to support clear audio for audiences.
Kona
A medium sized room seating a maximum of 40. This room includes ceiling and wireless microphones, large-format display, flexible connectivity options, and a full-room speaker system
Oahu
A computer classroom seating a maximum of 22. This room comes equipped with projection inputs for presentations, a rolling projector, and a full-room speaker system for hands-on computer-based training.
Maui
A training room seating a maximum of 24. This room comes equipped with an instructor PC and projector, providing a flexible and comfortable space for workshops, meetings, and instructor-led sessions.
Floor-Map of the Training & Education Center facility
